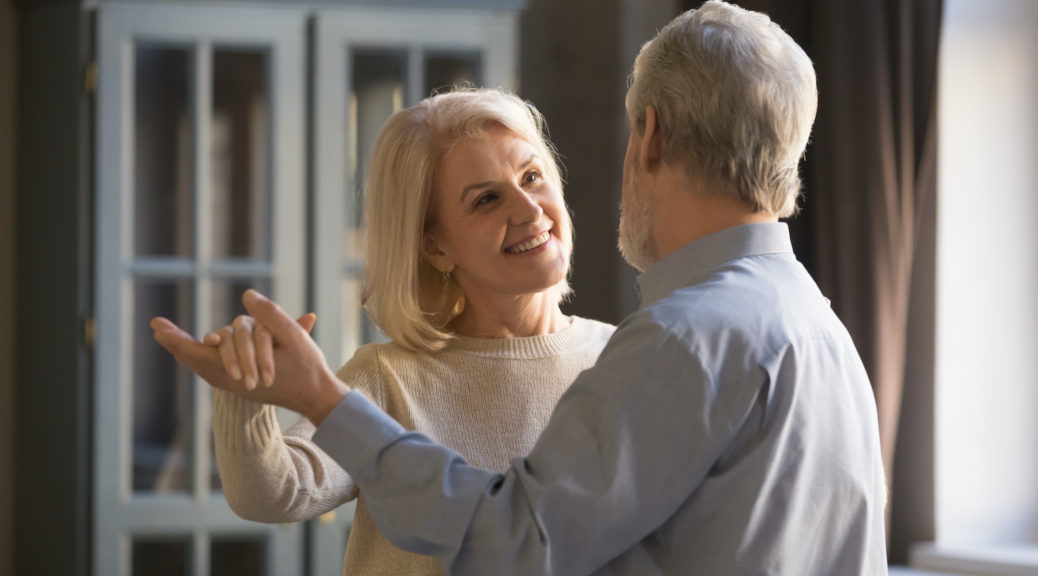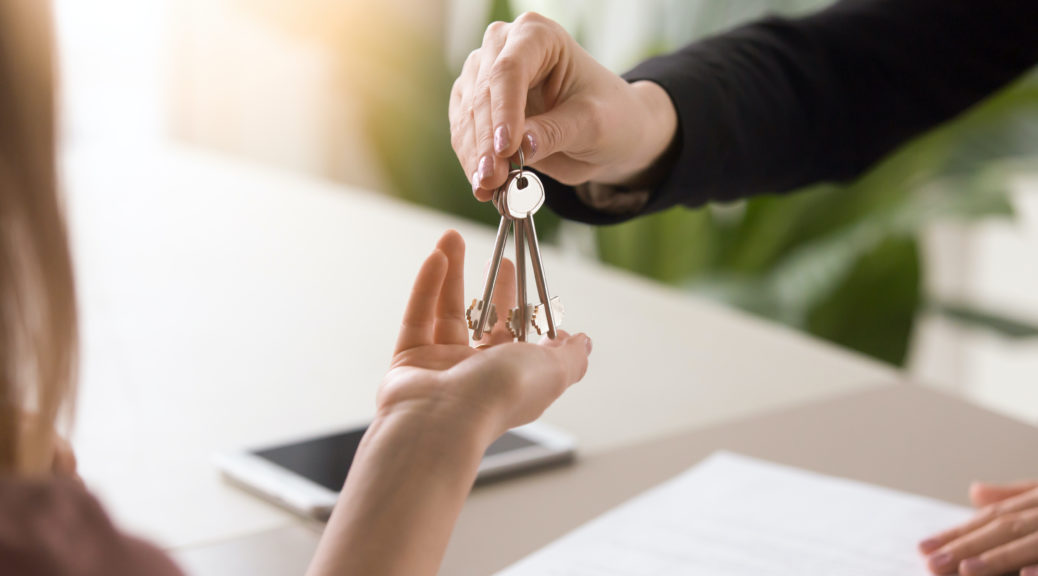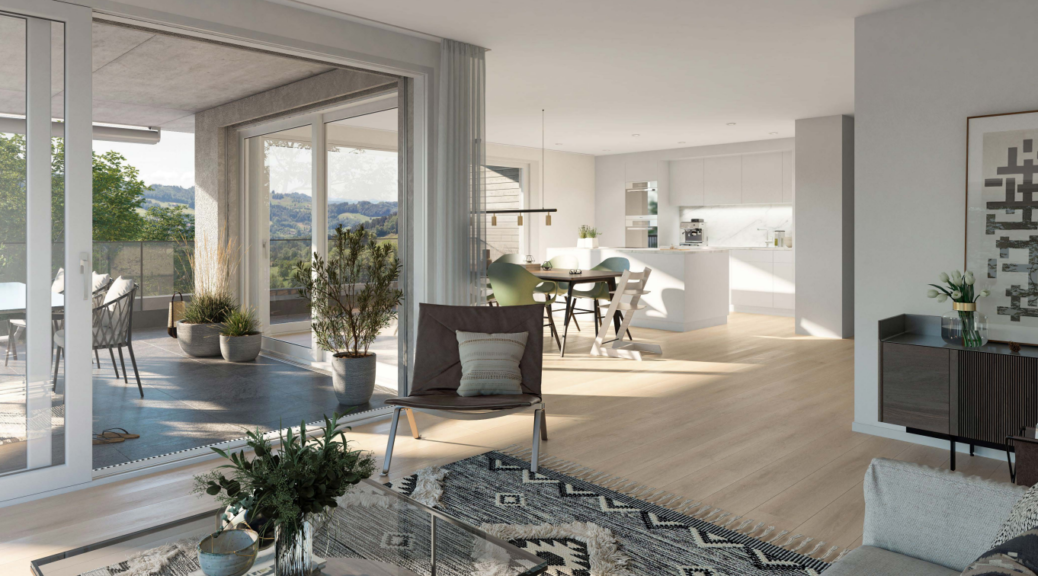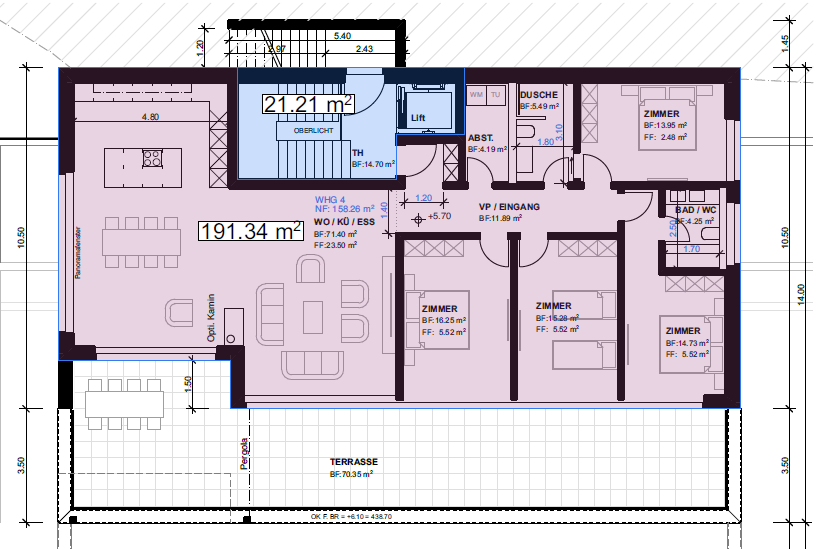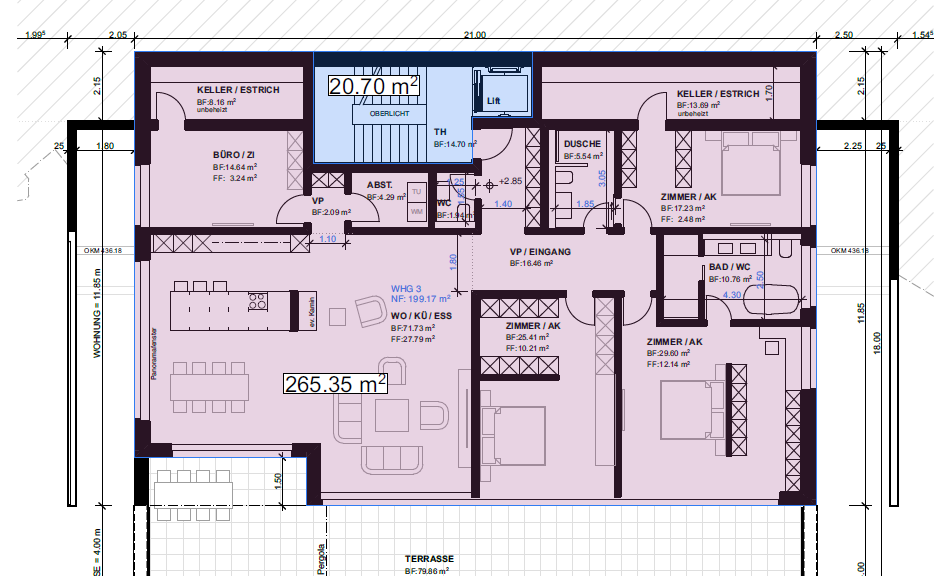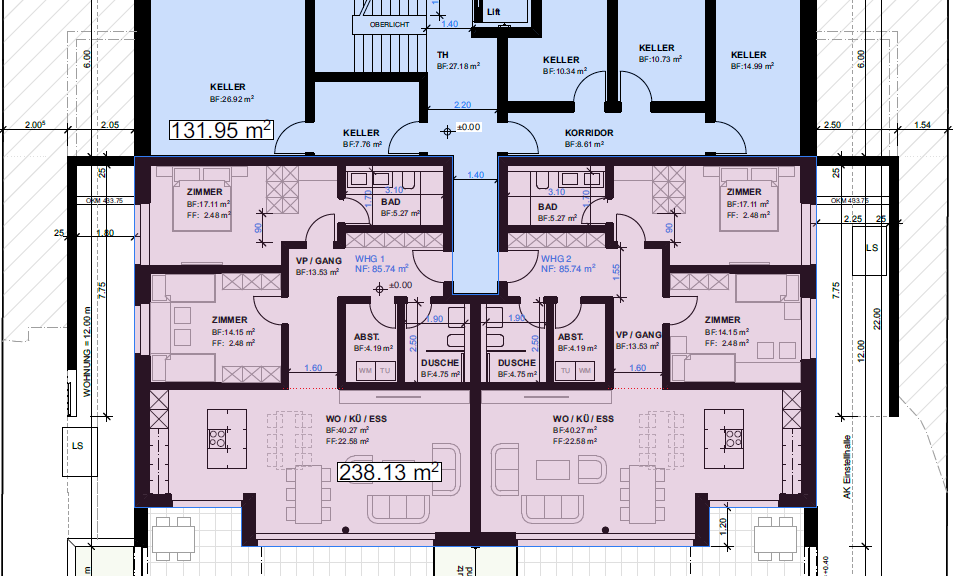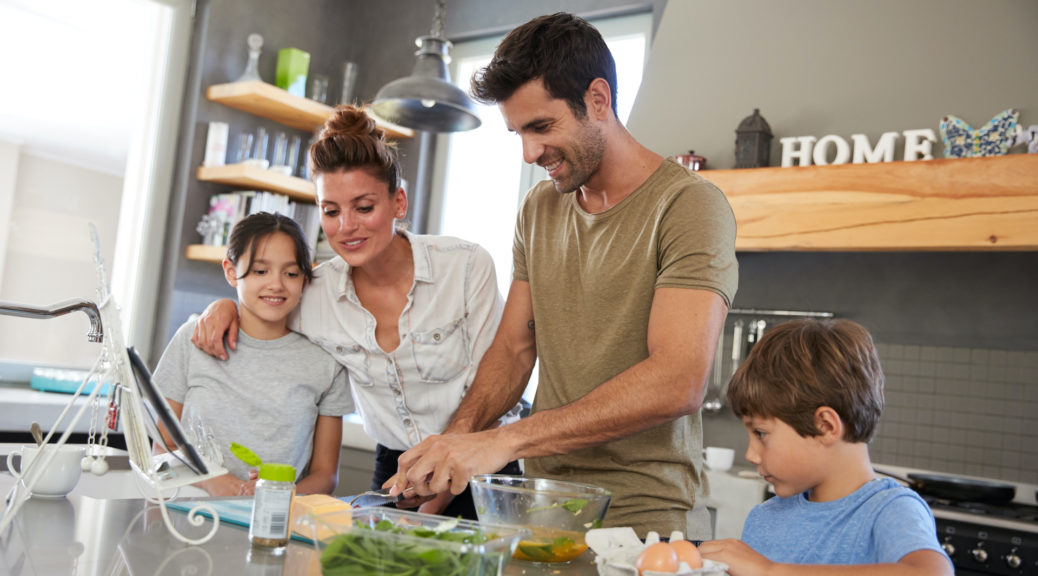Voraussichtlich geplant sind 3 Häuser mit 17 Wohnungen im Eigentum.
Haus 1
Gartenwohnung
– 2 x 2.5 Zimmer-Wohnungen, ca 61 m2 Wohnfläche
Obergeschoss
– 2 x 2.5 Zimmer-Wohnungen, ca 61 m2 Wohnfläche
Dachgeschoss
– 1 x 3.5 Zimmer-Wohnung, ca 96 m2 Wohnfläche
Haus 2
Gartenwohnung
– 1 x 3.5 Zimmer-Wohnung, ca 78 m2 Wohnfläche
– 1 x 4.5 Zimmer-Wohnung, ca 107 m2 Wohnfläche
Obergeschoss
– 1 x 3.5 Zimmer-Wohnung, ca 78 m2 Wohnfläche
– 1 x 4.5 Zimmer-Wohnung, ca 107 m2 Wohnfläche
Dachgeschoss
– 1 x 2.5 Zimmer-Wohnung, ca 58 m2 Wohnfläche
– 1 x 4.5 Zimmer- Wohnung, ca 106 m2 Wohnfläche
Haus 3
Gartenwohnung
– 1 x 3.5 Zimmer-Wohnung, ca 86 m2 Wohnfläche
– 1 x 4.5 Zimmer-Wohnung, ca 110 m2 Wohnfläche
Obergeschoss
– 1 x 3.5 Zimmer-Wohnung, ca 86 m2 Wohnfläche
– 1 x 4.5 Zimmer-Wohnung, ca 110 m2 Wohnfläche
Dachwohnung
– 1 x 2.5 Zimmer-Wohnung, ca 80 m2 Wohnfläche
– 1 x 4.5 Zimmer- Wohnung, ca 104 m2 Wohnfläche
Bezug: voraussichtlich Herbst 2024
Satteldächer, Fernwärmeheizung. Tiefgarage für 30 PW, verbunden mit allen Häusern.
Weitere Informationen auf Anfrage.
